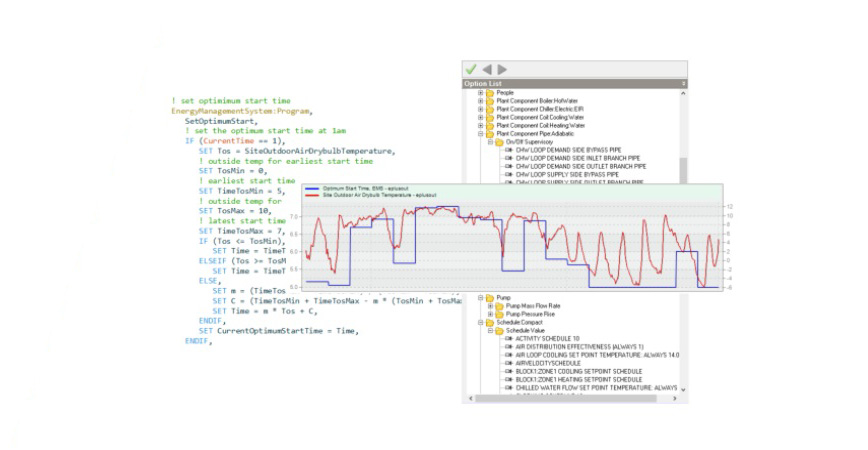Modeller - 3D

- Data entry and storage for all environmental calculations including activity, constructions, glazing, lighting, HVAC, renewables, cost etc.
- Templates provide a quick way to load commonly used data sets into model.
- Building geometry is described by placing 3-D blocks with options to cut, merge, stretch and scale blocks using simple tools.
- Walls, floors, roofs, partitions window constructions are all represented in 3-D.
- Blocks are easily partitioned up into zones by drawing partitions.
- Generate impressive rendered images and movies of your building design including the effect of site shading.
- Once the design is more established and the details of the facade layout are clearer, individual windows, panels, doors, vents etc of any shape can be drawn.
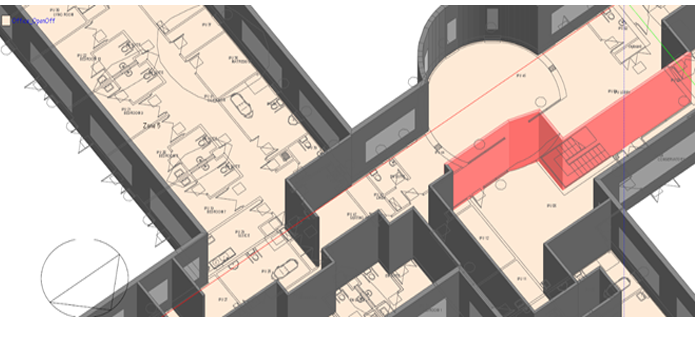
Visualisation

- Effortlessly view realistically rendered images with solar shading in a highly interactive screen.
- Visual checks for the assignment of constructions and glazing across the whole model
- Explore the rendered model using walk-through or simple view controls.
- Solar shading analysis for any time of day and any day of the year.
- Create videos showing the solar path and shading for any day of the year.
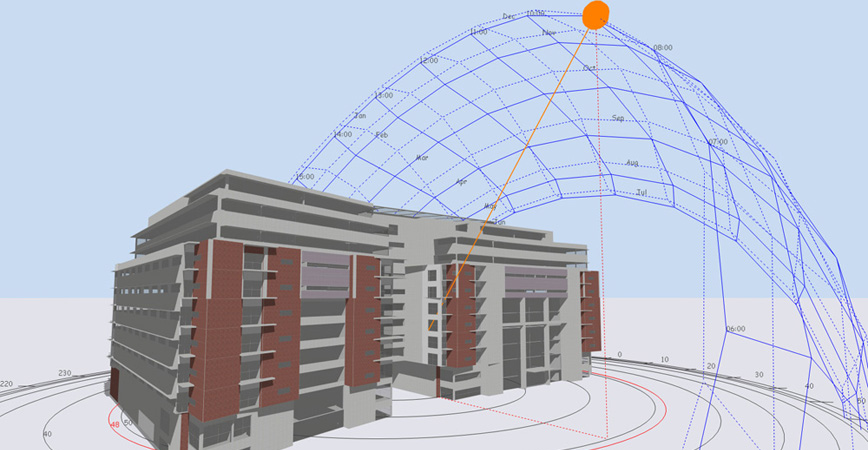
Certification

- DesignBuilder’s uniquely easy workflow coupled to the latest approved SBEM and DSM calculations allows you to provide your customers with an excellent quality service on time and on budget.
- Generate EPCs (Energy Performance Certificates) for lodgement.
- Suitable for Level 3 and 4 buildings.
- Provide both standard and custom recommendations reports
- Seamless interoperability with DesignBuilder Visualisation, Simulation and CFD (these modules must be purchased separately).
- Uses latest SBEM 2013 calculations with options for SBEM 2010.
- The Certification module is competitively priced and available through a cost-effective Annual subscription, with no lodgement fees (apart from those applied by your accreditation scheme).
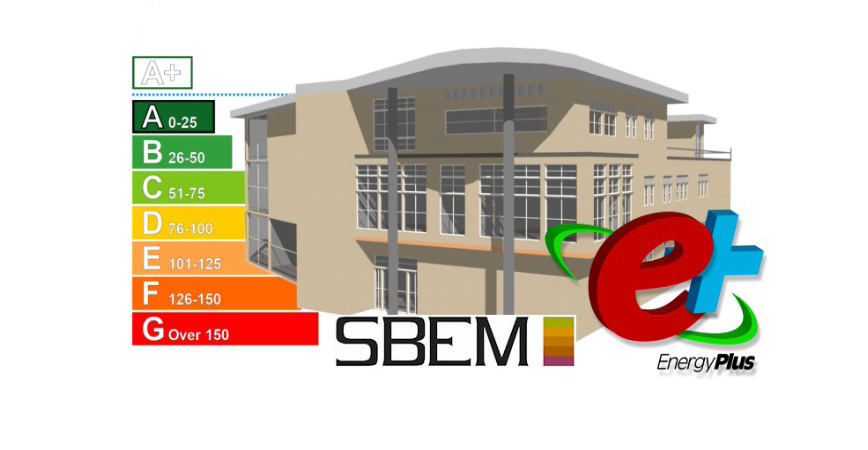
Simulation

- EnergyPlus is tightly integrated within this module providing advanced dynamic thermal simulation at sub-hourly timesteps.
- Provide accurate environmental performance data such as energy consumption, carbon emissions, room comfort at annual, monthly, daily, hourly, and sub-hourly intervals.
- Report solar gains on surfaces, surface temperatures and radiant exchanges.
- Access an extensive range of results for buildings and systems.
- Assess passive performance, thermal mass, and temperature distribution.
- Export surface temperatures and airflow rates as boundary conditions for detailed CFD analysis.
- Size heating and cooling systems.
- Assess building operational and whole-life cycle costs using industry standard calculation methods.
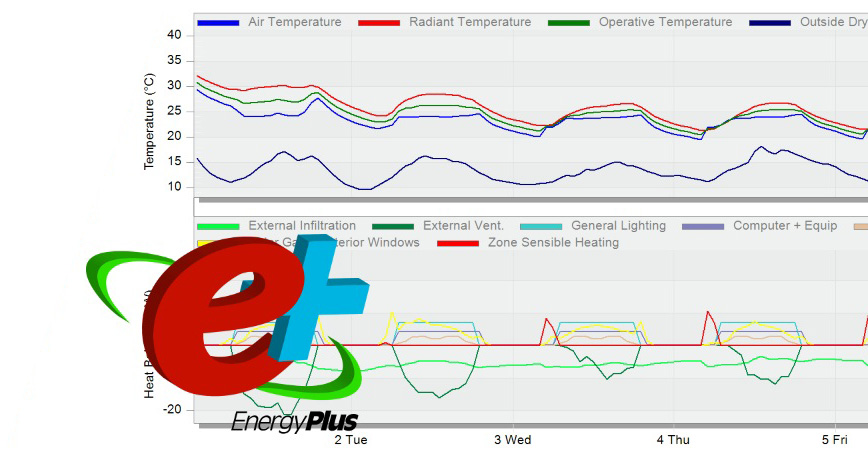
Daylighting

- Calculate daylight credits for LEED, BREEAM, WELL and Green Star certification schemes.
- Generate high quality contour plots to illustrate daylight availability and glare within each zone, block or slice through the whole building.
- Summary daylight performance data can be shown in tabular reports.
- Accurate multi-zone daylight simulation including transmission of light through exterior and interior windows and reflection from all surfaces.
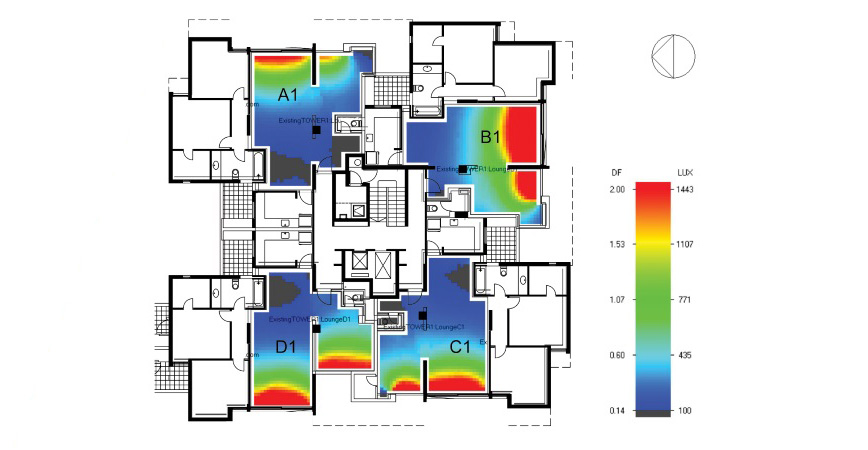
HVAC

A wide range of autosizable system templates can be loaded pre-connected and all systems can be customised either at the placement stage or afterwards after placement. Pre-defined HVAC templates, autosizing and zone grouping features save significant input time compared to competing products. However HVAC systems can be defined manually from scratch if required for more bespoke system types.
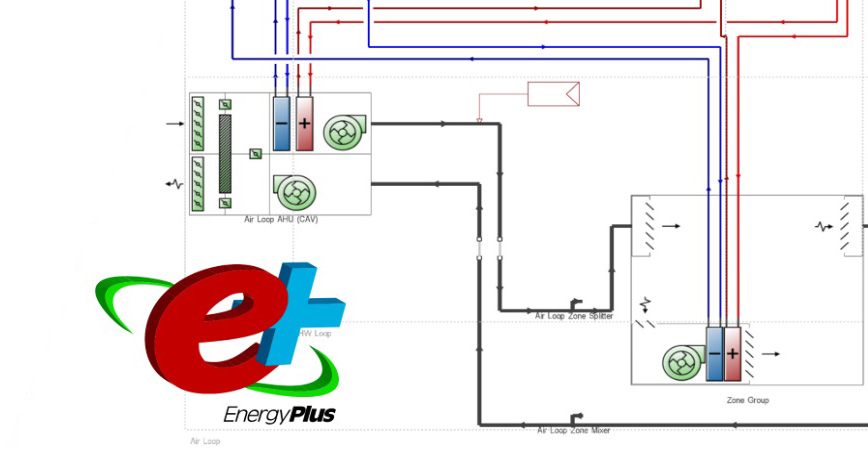
Cost

Construction costs
- Costs are calculated using standard procedures with full flexibility in inputs and detailed tabular outputs.
- The construction cost tool is suitable for use with early design stage cost planning, life-cycle analysis and cost-benefit optimisation studies.
- Options are provided for NRM1 (RICS, UK)* and UNIFORMAT II (ASTM, US and Canada) as well as a basic building only approach.
- Calculations are based on model surface areas and component cost rates along with the extra data required for the NRM1 and UNIFORMAT II standards.
- Output reports break down the costs according to the selected standard.
Utility costs
- Calculate building operational costs using standard procedures.
- Even the most complex utility tariff structures can be modelled using EnergyPlus with options to buy or sell (using a feed-in tariff) and including flat charges, fixed rates and options for ratchets, qualifies and variables.
Life cycle analysis
- Provides data on the long term cost of the building construction, operation and maintenance. This can help the design team to weigh up the cost of construction for design features against the corresponding impact on long term utility and maintenance costs.
- Life cycle analysis applies standard procedures includes consideration of:
- Recurring costs such as maintenance and repair
- Non-recurring costs such end of life salvage
- Discount rates
- Tax
- Depreciation
- Inflation
- Price escalation
- Use adjustment

LEED

- ASHRAE 90.1 Appendix G PRM simulations use the EnergyPlus simulation engine.
- Automatic baseline building generation.
- Guided semi-automatic baseline HVAC system generation through a simple wizard.
- Automatic parallel simulation of the 4 rotated baseline buildings and averaging of the results, producing results quickly and easily.
- On screen comparison of proposed and baseline building simulation results provide a quick overview of building performance.
- Both proposed and baseline buildings can be included in the same model for ease of comparison, or for larger buildings, they can be included in separate files
- All constructions, materials, glazing systems, activities, lighting and HVAC systems required for ASHRAE 90.1 2007 and 2010 are included and automatically set based on the climate zone within the DesignBuilder modeller.
- Công cụ báo cáo tạo bảng tính Hiệu suất Năng lượng Tối thiểu LEED để nộp cho USGBC.
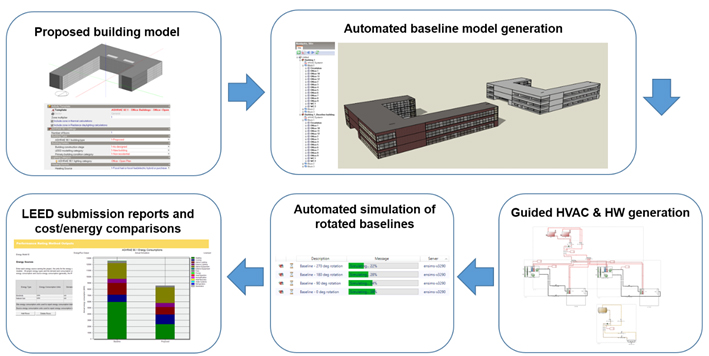
Optimisation

- Test over 120 different design variables including glazing type and amount, thermal mass, HVAC, natural ventilation and lighting system type and associated control settings.
- Select up to 2 design objectives, multiple constraints and up to 10 design variables from a wide range of key performance indicators and variable types..
- Decide the priority to be placed on the design objectives after the analysis by checking the graphical results. For example in the above graph the red points show the “Pareto Front” of optimal solutions which give the lowest combination of construction cost and operational carbon emissions. The trade off between cost and carbon can be seen very clearly as well as the impact of the decision on lighting system choice. A quick look at this graph might help the designer to home in on the fluorescent lighting system with daylight control as the most cost effective system.
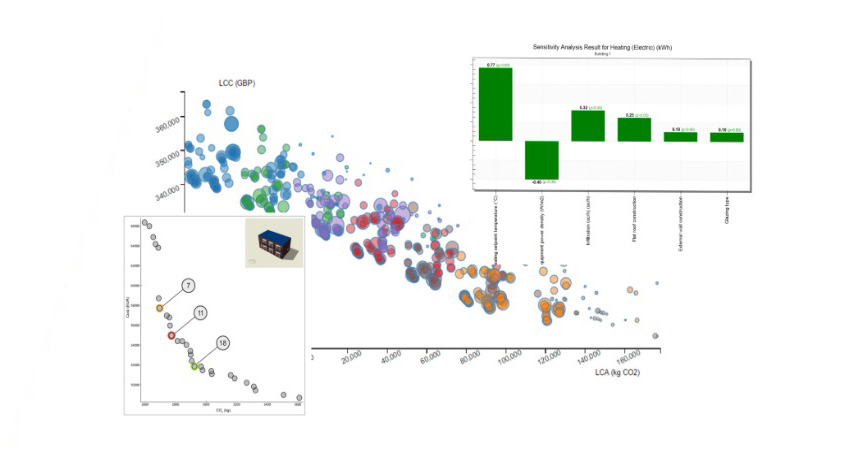
CFD

- Provide detailed temperature, comfort and airflow data within buildings taking into account surface temperatures, internal heat sources and HVAC systems.
- Analyse outdoor wind flow for pedestrian comfort and safety.
- Investigate the impact of natural and mixed mode ventilation strategies on internal comfort conditions.
- Suitable for use in all buildings but frequently used for offices and schools to check thermal comfort and fresh air delivery.
- Optimise supply grille placement and specification.
- Providing Age of air (LMA) and Air change effectiveness (ACE) for use in standards such as ASHRAE 62.1 and Green Star.
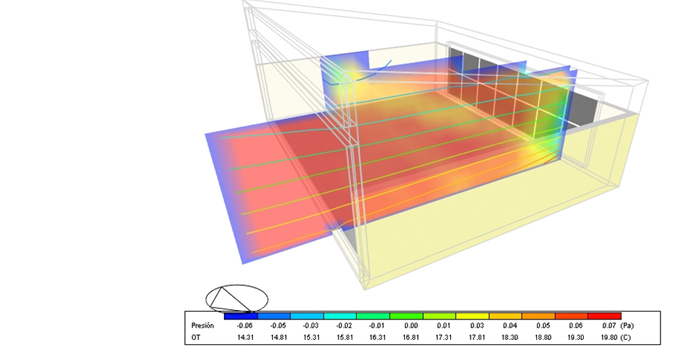
Scripting

- A range of DesignBuilder extensions to the standard EMS syntax allow fully portable scripts to be written. This means that a script written for one project can be used on other projects or even shared with other users on the public script repository.
- Read building, zone or surface settings from the DesignBuilder model to populate data within the script.
- Load fully formed actuator, sensor, variable, output statements from easy to use dialogs.
- Colour syntax highlighting in the scripting window helps with readability.
