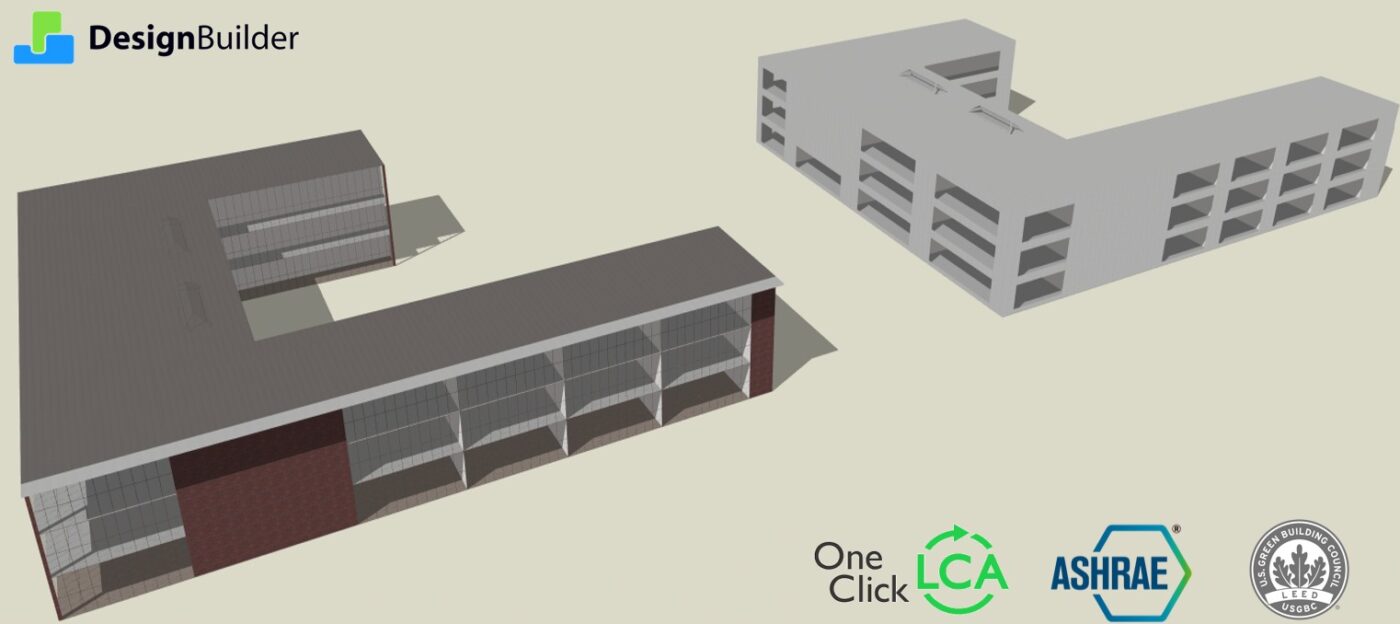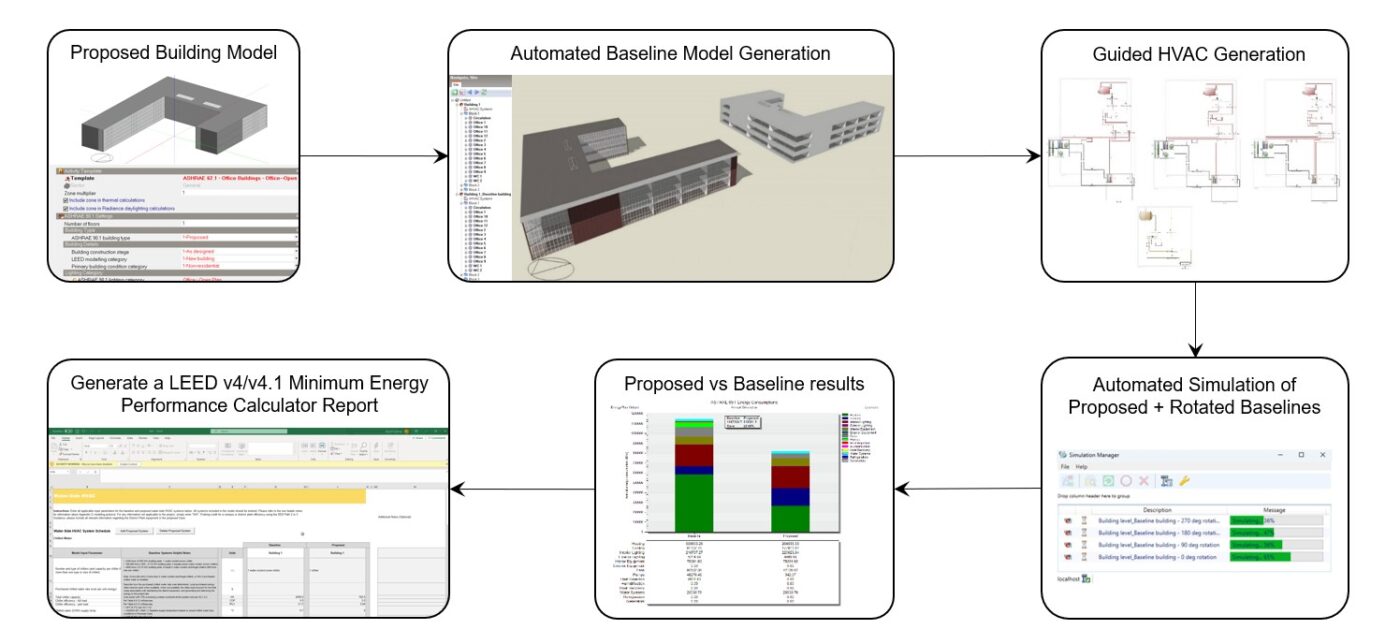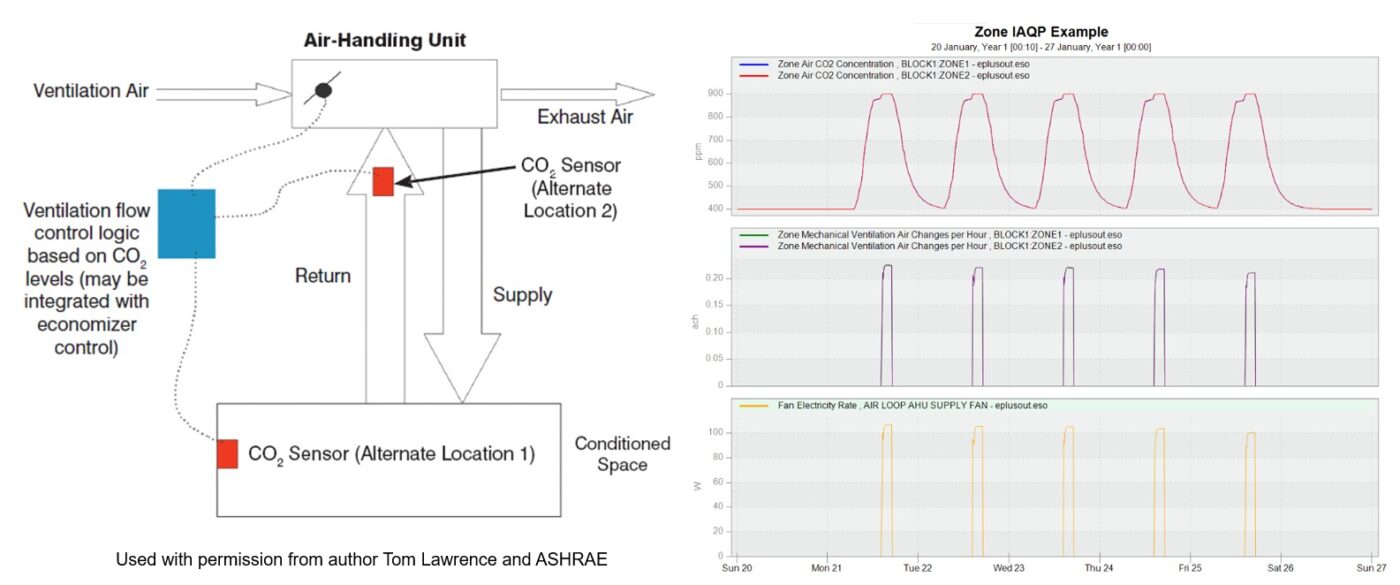Welcome to DesignBuilder’s November Newsletter! In this edition we bring you:
- New DesignBuilder LEED Training
- Webinar: Streamline Your ASHRAE 90.1 and LEED Workflow
- Top Tip: Fast and Flexible Demand Controlled Ventilation Modelling
New DesignBuilder LEED Training

DesignBuilder LEED offers a high-productivity workflow for faster and easier ASHRAE 90.1 Appendix G PRM modelling. It includes tools for automated baseline model and HVAC system setup, side-by-side comparisons of proposed and baseline results, and automated population of LEED v4/v4.1 Minimum Energy Performance Calculator (MEPC) reports. Our new On-Demand LEED training guides you through the process and explains how to get the most from these tools:
- LEED On-Demand Training. The most convenient and cost-effective way to learn at your own pace. An example project is progressed from the initial stages through to submission to explain how the work is done while also providing important background details to aid your understanding. If you’re less familiar with DesignBuilder, we have you covered…you can also order the LEED course with a cost-effective prerequisite course to give you the required foundational knowledge.
- ASHRAE 90.1 and LEED User Guide. A free searchable reference document providing extensive technical details. This comprehensive guide contains step-by-step instructions, screenshots, and updated appendices for QA checking and LEED modelling resources.
These learning resources will help you master the LEED tools and save you considerable time when working on your projects. With these skills under your belt, you will be able to reap similar benefits to those reported recently by a DesignBuilder LEED modeller:
“DesignBuilder has greatly improved my efficiency in completing LEED projects. It automates much of the work involved in setting up the baseline building and HVAC models. Simulations are easy to run, with averaged results displayed alongside the proposed building for straightforward comparison and design iterations. Additionally, DesignBuilder simplifies compliance reporting by exporting model inputs and results to the MEPC spreadsheet.”
Paul Caicedo, Energy Modelling Team Lead at EMBE Consulting Engineers
Webinar: Streamline Your ASHRAE 90.1 and LEED Workflow

Join us on Wednesday November 20th, for our ASHRAE 90.1 / LEED overview webinar. We will demonstrate our high-productivity workflow automation in a live session so you can see for yourself why it is the preferred choice for efficient and accurate compliance modelling. Using a typical office building as an example, the webinar will cover:
• ASHRAE 90.1 and LEED modelling workflow (energy, daylight, carbon)
• Proposed building configuration and simulation
• Automated baseline building generation
• Guided setup and adjustment of preconfigured baseline HVAC systems
• Automated simulation of four rotated baseline buildings with results averaging
• Comparison of proposed and baseline building simulation results for energy and cost
• Automated MEPC spreadsheet generation for LEED submission
• LEED daylighting credit calculation options (sDA, ASE, illuminance) and reporting
• Embodied carbon calculations and One Click LCA integration for LEED LCA credits
Register here to attend the live webinar on Wednesday, November 20th, or to receive a recording after the event.
Register for the webinarTop Tip: Fast and Flexible Demand Controlled Ventilation Modelling

Demand-controlled ventilation (DCV) is an energy-saving strategy that adjusts outdoor air volumes to meet occupancy demands in variable-occupancy spaces such as classrooms, theatres, conference rooms, and lobbies. DCV saves energy through reduced fan operation and less heating/cooling of excess fresh air during periods of lower occupancy.
DesignBuilder’s DCV tools have been improved in v7.3 to provide simpler controls and more flexible options for managing minimum fresh air flow based on inside CO2 levels. To showcase this, we have prepared step-by-step examples with two common types of Indoor Air Quality Procedure (IAQP) systems:
- AHU IAQP, where the amount of fresh air supplied to zones is controlled by varying the recirculation within the AHU.
- Zone IAQP, a common approach for 100% fresh air units with outdoor air supplied from an AHU, with no recirculation, and the supply air flow rates are controlled within the zone terminal units.
You can find more detailed information and our step-by-step tutorial in our help article.
